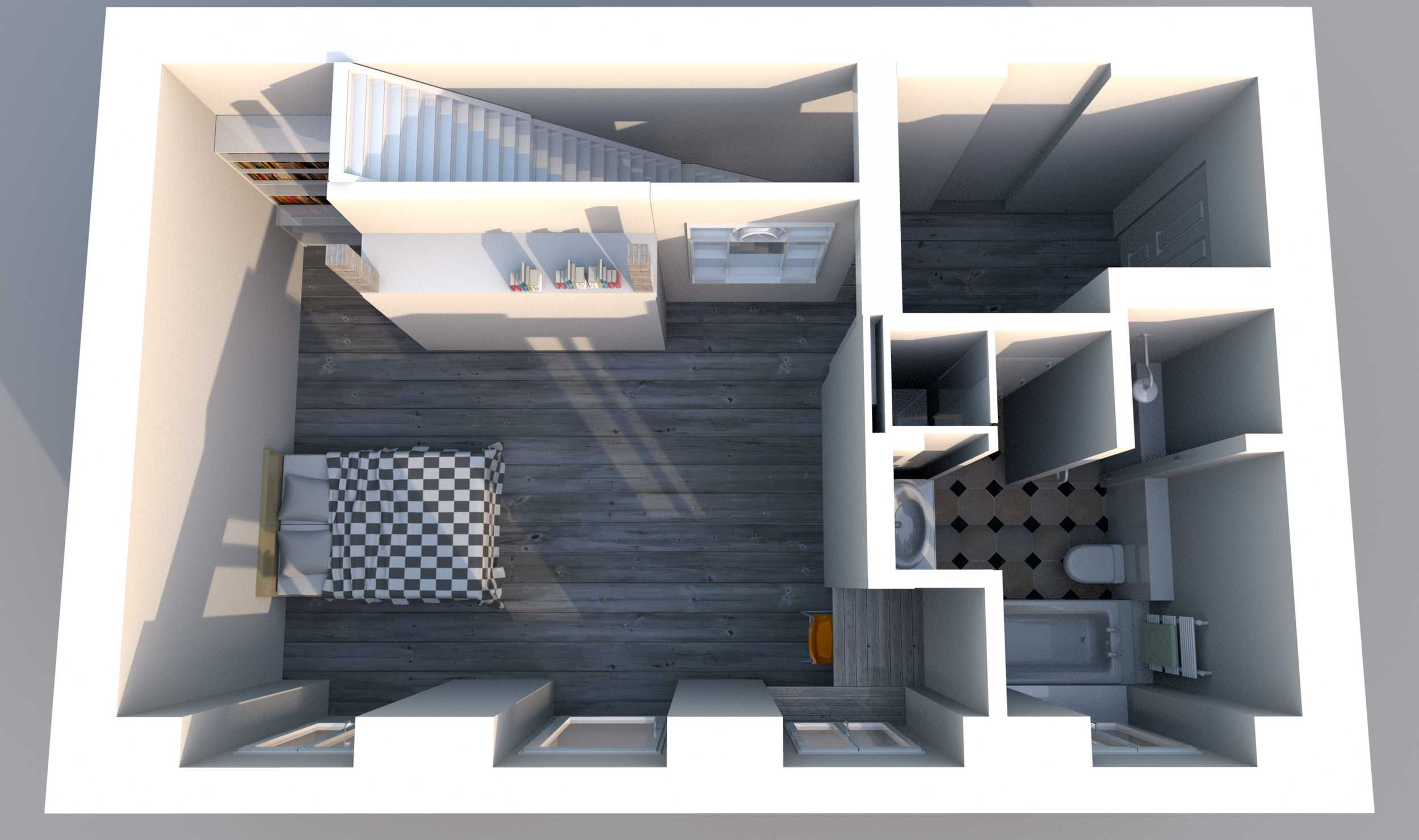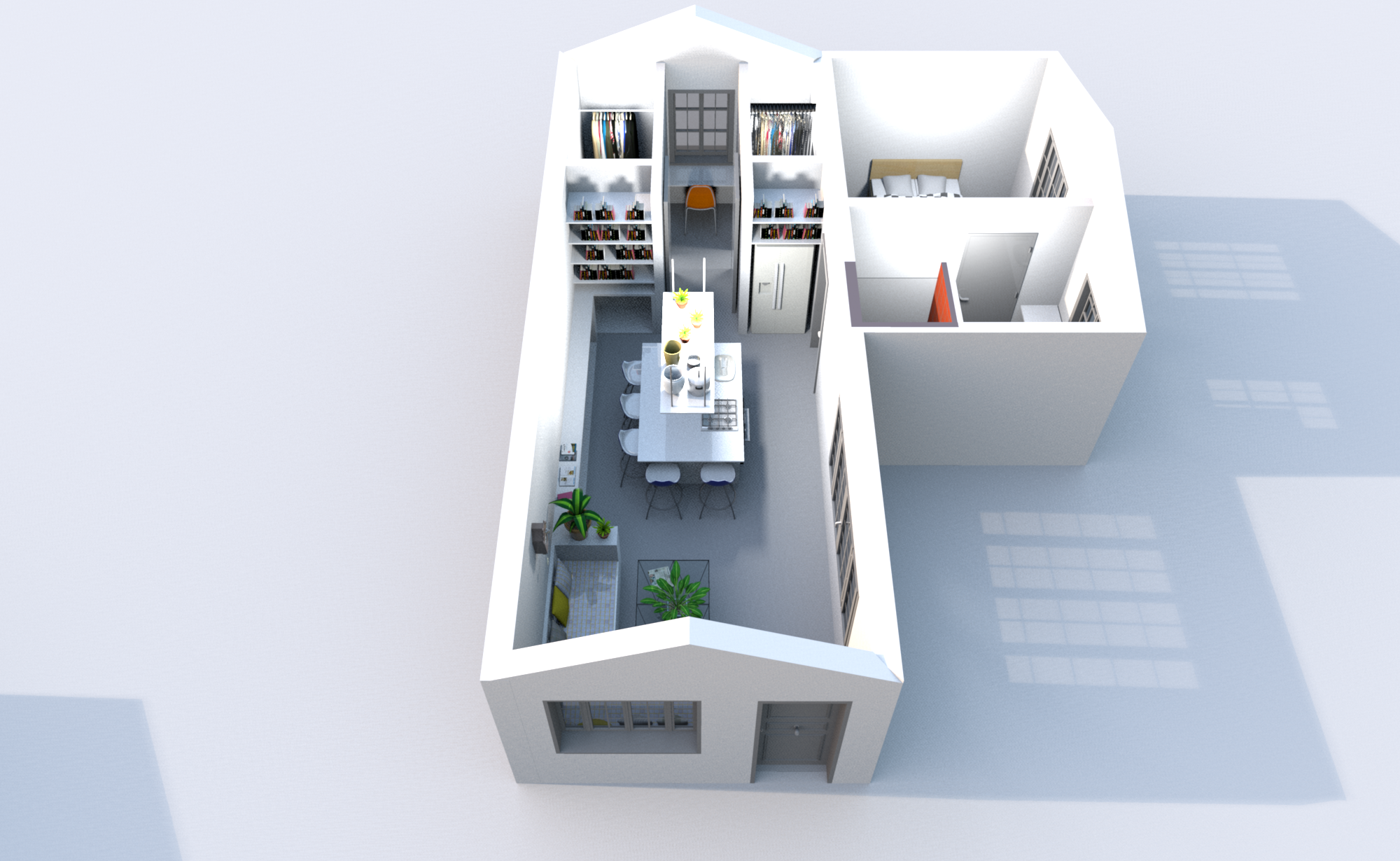Insight on how we work:
This is a description of a typical project flow
Stage 1: Customer’s need
We’ll come to your house and talk to you about your ideas and wishes. In this stage we examine the substance of your property and the basic feasibility of possible modifications. Often we’ll directly take measurement of the potential “scene”.
Stage 2: Basic planning
Back in the office, there are thoughts, ideas, visions in combination with budgetary and structural restrictions that develop into a draft of a possible approach on how to transform your space into what you are looking for. What you’ll need now is a floor plan with a rendering that visualizes a possible remodel and for sure a cost estimate. We are on it and it is exciting. By the way, we are used to cost effective solutions and we treat every project as if it’s our own. Here is what you get out of this stage, no costs involved until this point:
3D Visualisation
Rough floor plan
Cost estimate
Stage 3: Commissioning
You like what we presented, we like you. We explained our approach, you asked every question that was on your mind, we went through major details and numbers, we close the deal. We are fully committed and it’s time to move into the next stage. Oh and yes, now you’ll have to pay a down payment, typically 10% of the project volume.
Stage 4: Final planning
The basic plans from stage 2 need to be converted into final construction plans and the details from the cost estimate will be specified. A measured floor plan including an electrical plan will be presented, these are the plans to build on. Here is what to expect in this stage:
Measured floor plan
Electrical plan
Final cost offer
Stage 5: Remodel
Now there comes the moment of truth. Construction begins and we are constantly monitoring it. We are monitoring and assuring the quality of craftsmanship during this exciting process.
Stage 6: Building inspection
bla bla bla - It is all about details.




















